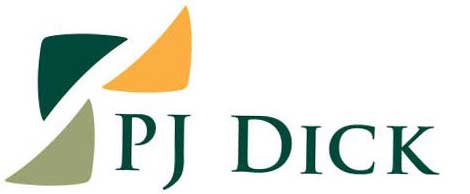PJ Dick
West wing addition to the children’s home of pittsburgh
Details
Client Name: The Children’s Home of Pittsburgh
Location: Pittsburgh, PA
Delivery System(s): CM at Risk
Cost: $5.3 million
Completion Date: 2015
Architect: VEBH Architects
Overview
PJ Dick provided Construction Management Risk services for the construction of an addition to The Children’s Home, a non-profit organization dedicated to the health and well-being of infants and children. The addition accommodates 14 additional patient rooms for medically fragile children and a new family room and kitchen to provide more family gathering spaces. Support facilities and a penthouse for mechanical equipment were also constructed.
The project included selective demolition of an existing one-story portion of the building on the west side of the Hospital for construction of a two-story and penthouse addition above the existing footprint of the first floor. The elevator on the west side of the building was replaced within the existing elevator hoistway and elevator hoistway extended to the level of the penthouse. The addition provides 14 patient rooms and support facilities.
