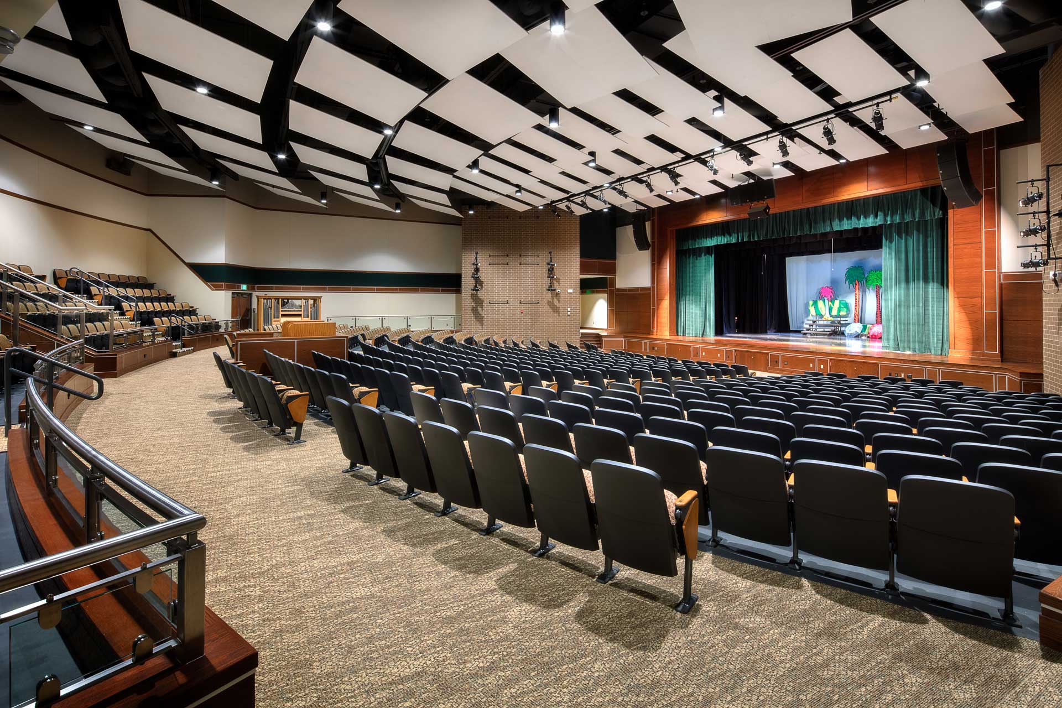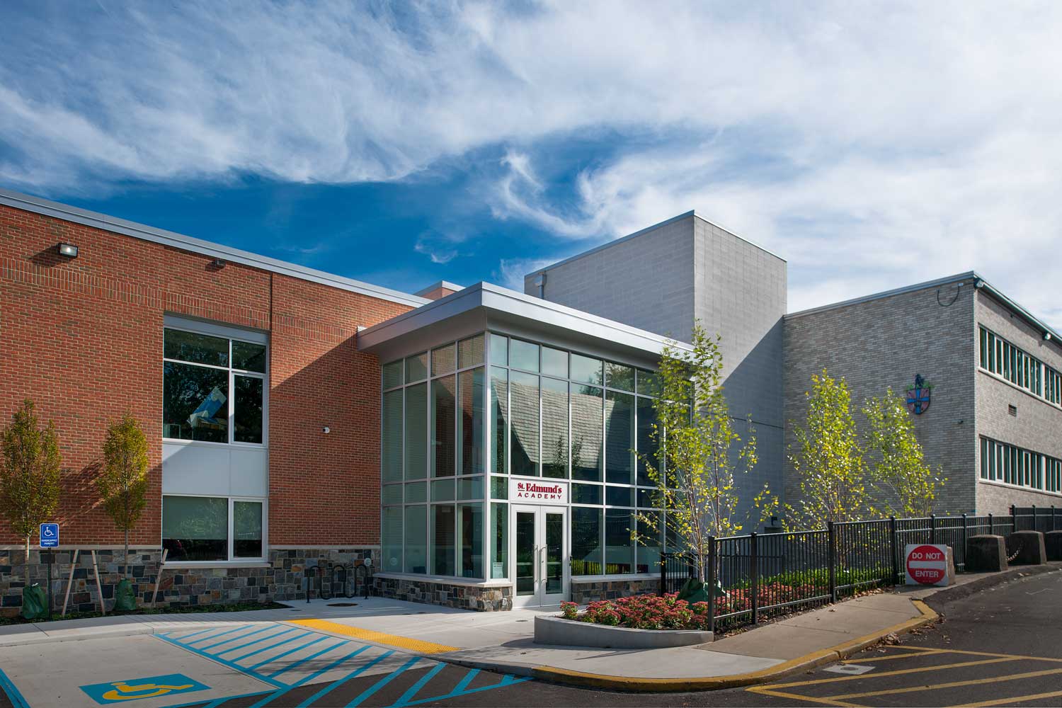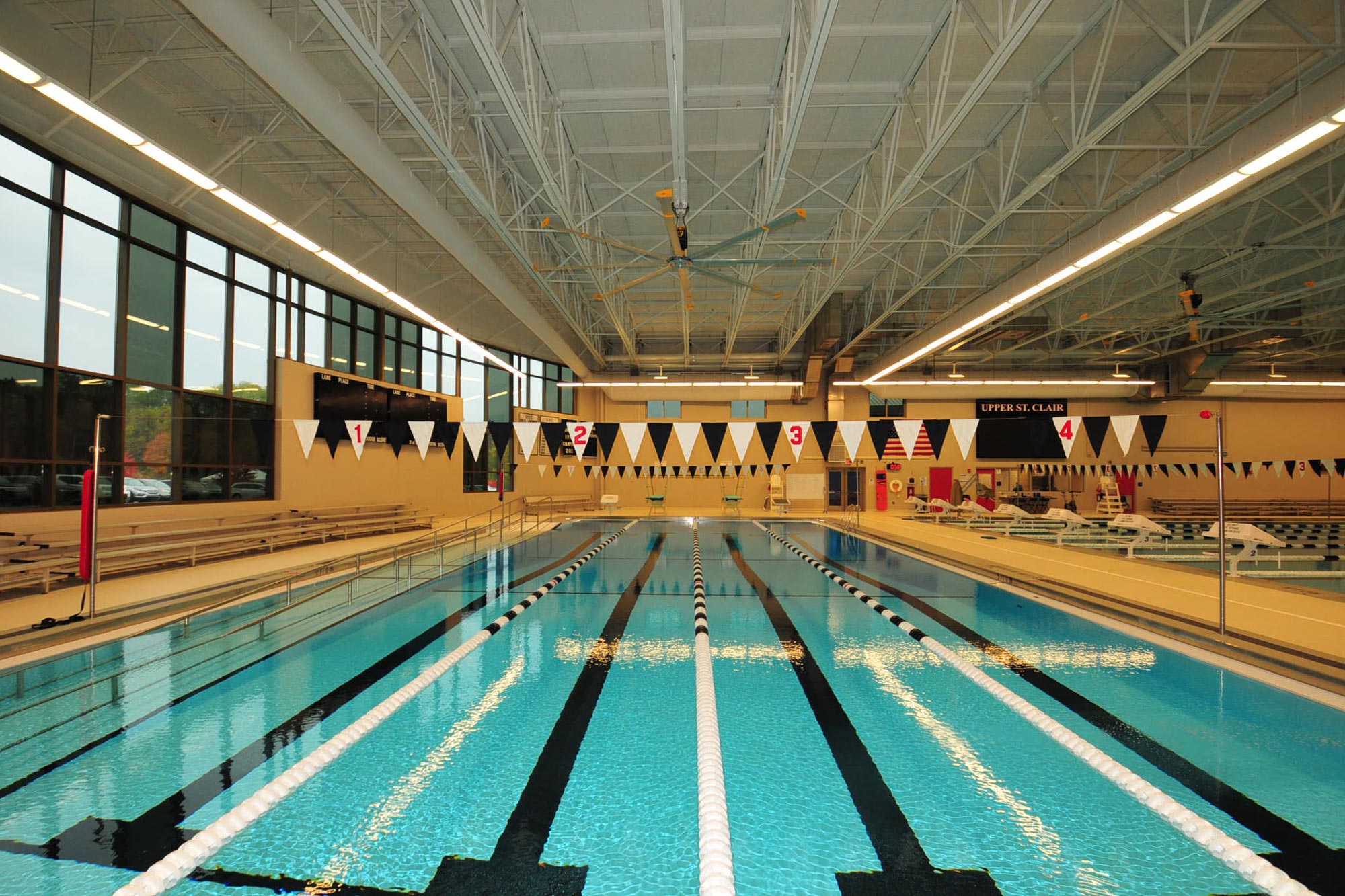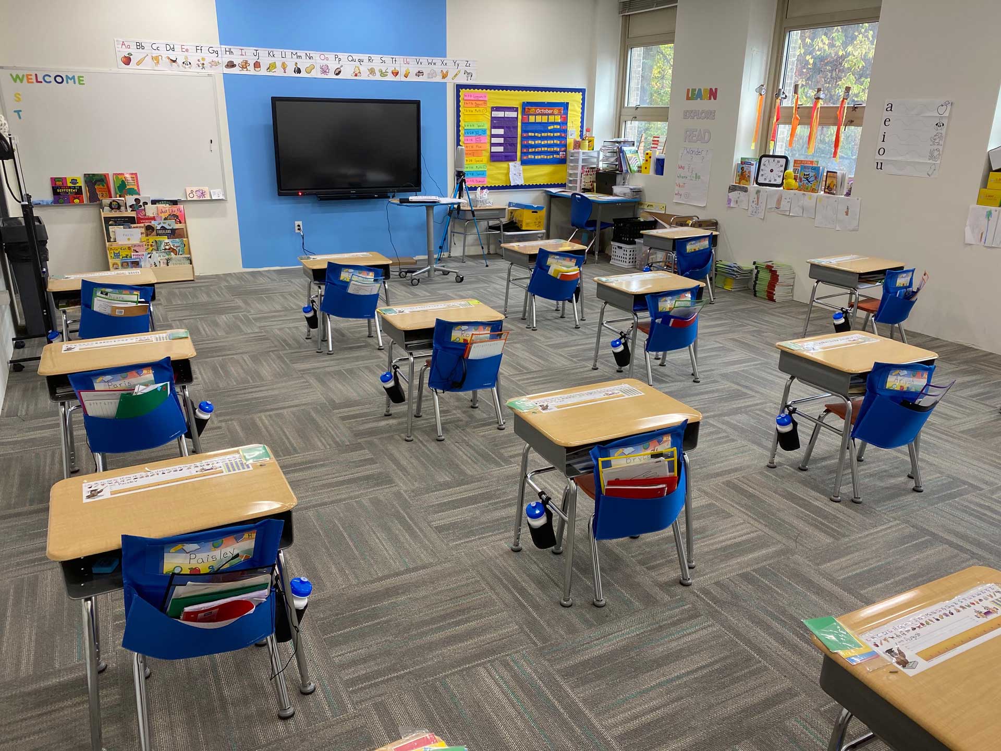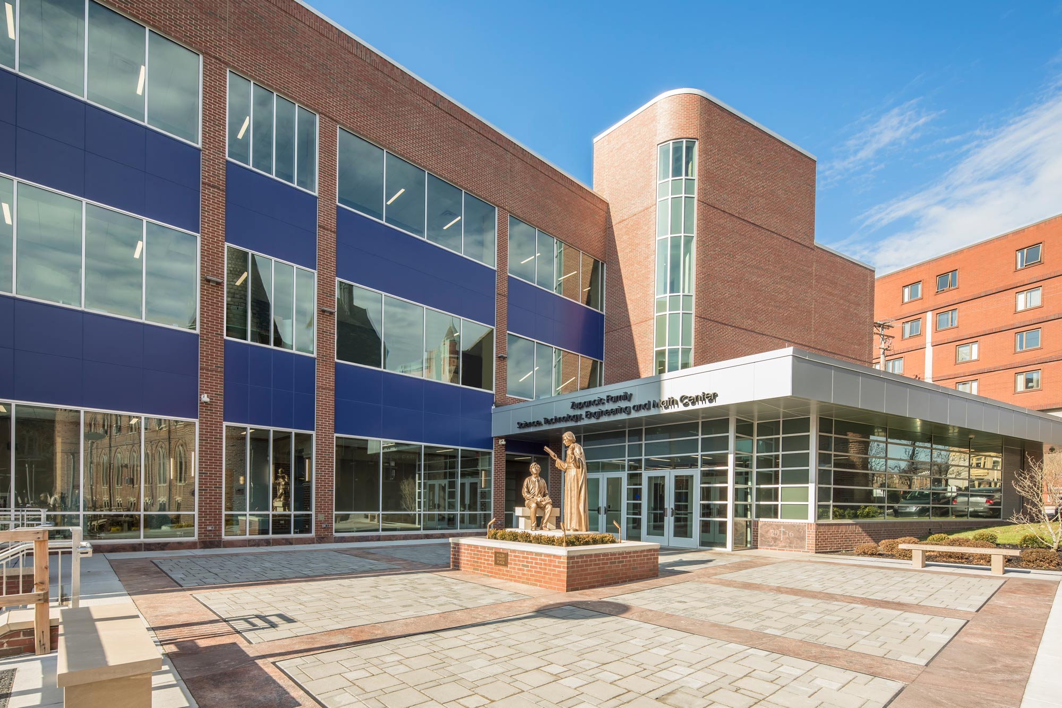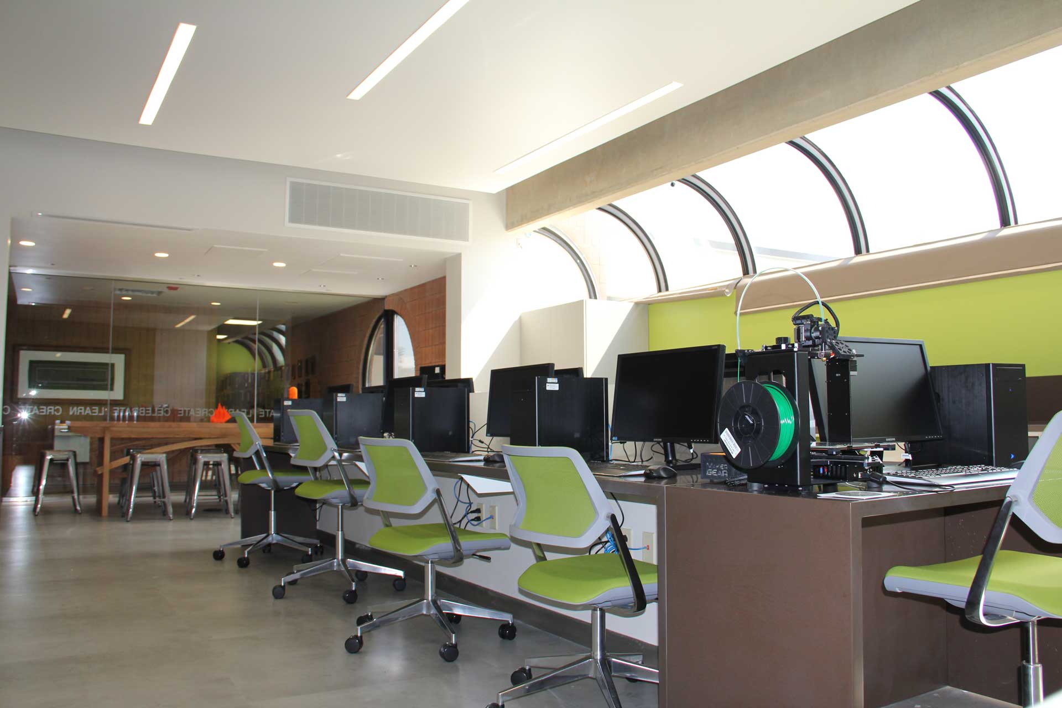MARKETS
K-12 Education Construction
At PJ Dick, we build the future … and the facilities that help the next generation prepare for a brighter tomorrow. Our team has experience creating hands-on learning environments with collaborative spaces for students to learn about STEM, skilled trades, sports, and general education.
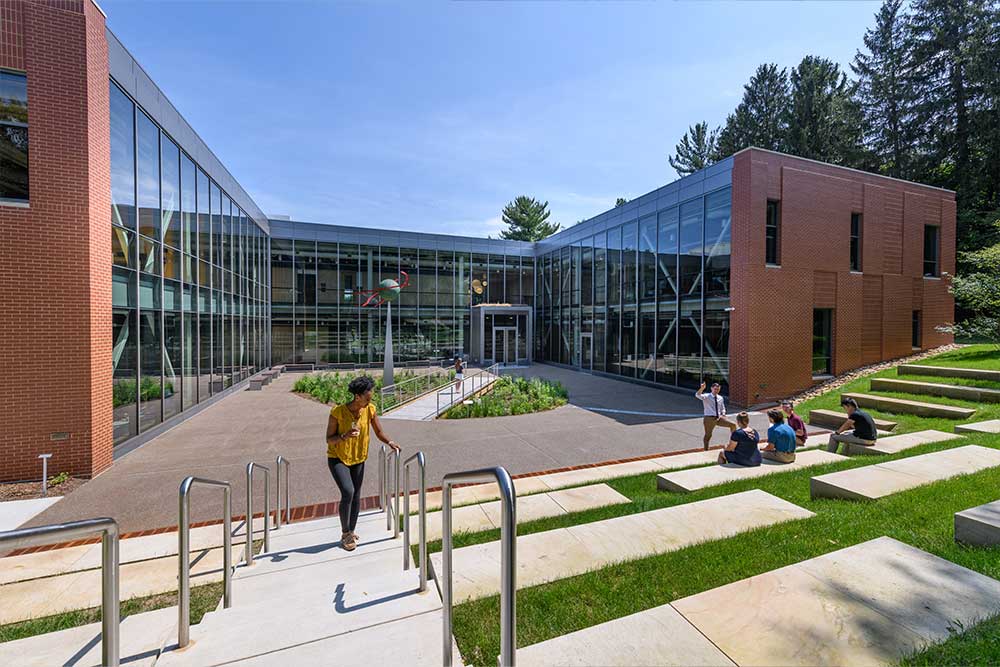
Education Construction in the 21st Century
The safety of students and staff is extremely important during construction. When working on active and occupied campuses, PJ Dick works closely with your team to create phasing and work sequences that minimize impacts on the learning day while enabling construction to stay on schedule. We work hand in hand with school administrators to deliver projects safely and securely.

